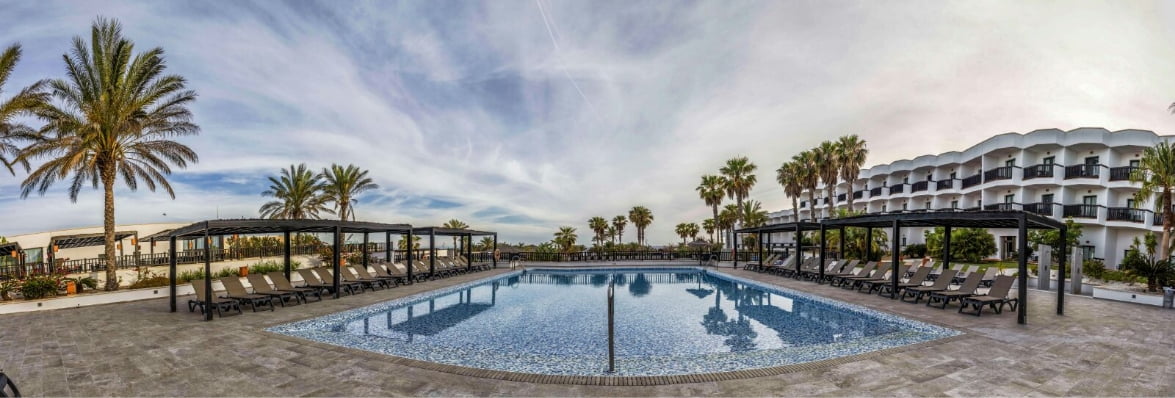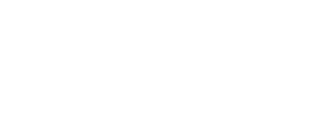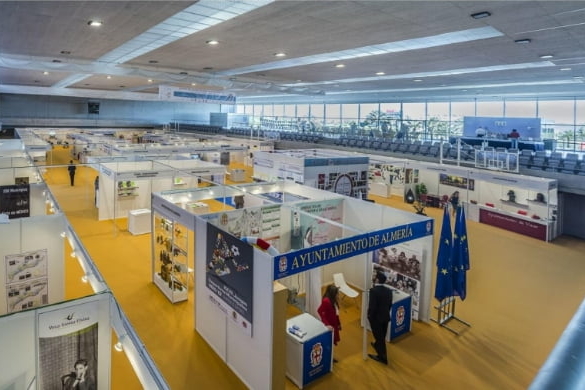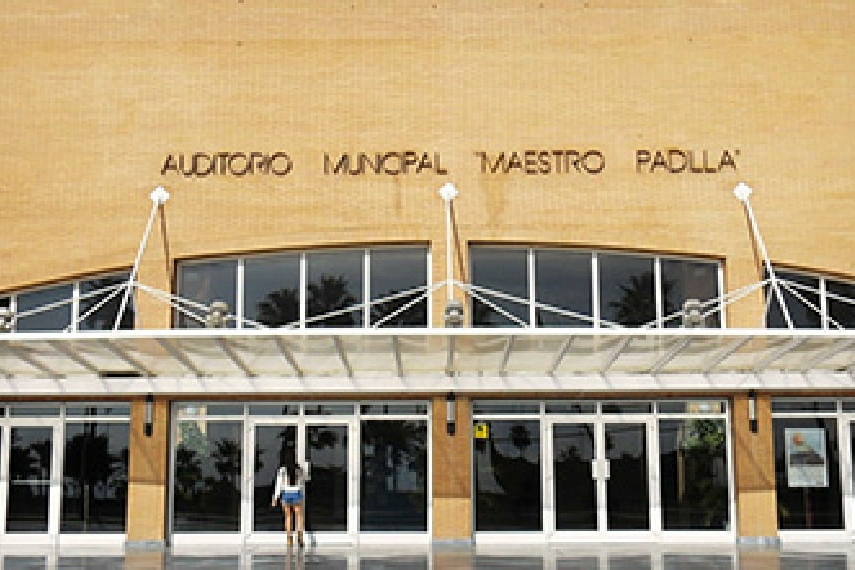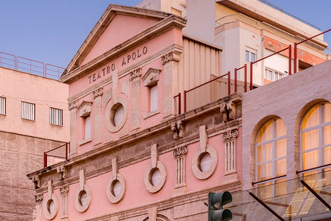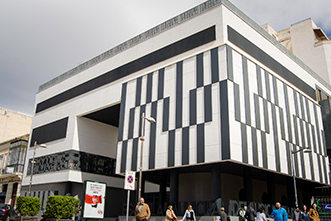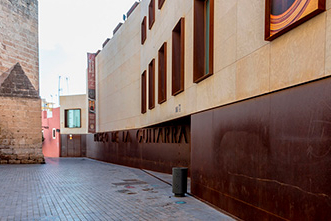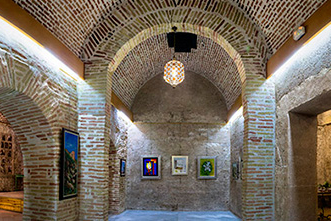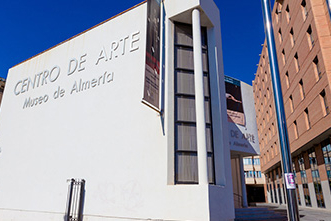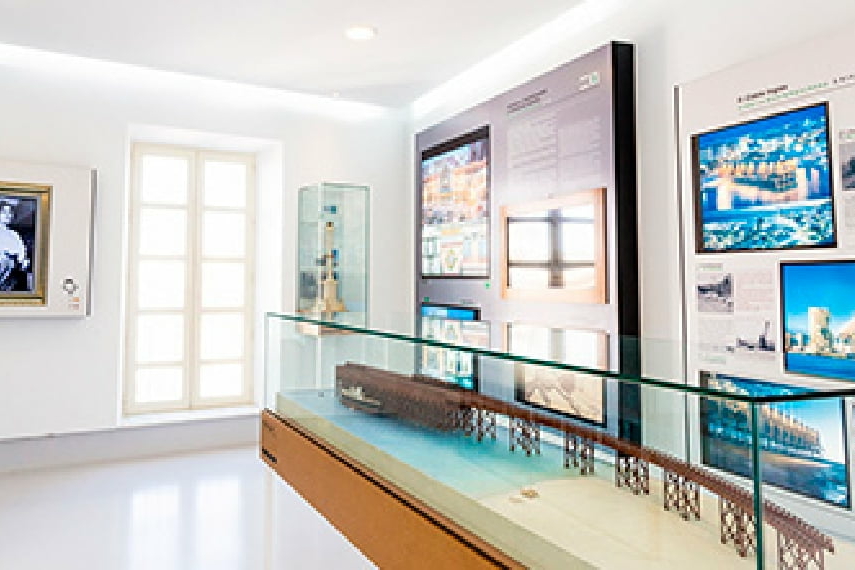- Home
- Espacios y salones
- Hall 9: Retamar
Hall 9: Retamar
It is a 144,43 square metres hall prepared to host events for 120 people in a theatre type layout and 90 people if the layout is in the form of a classroom. The floor plan is 14,40m x 10,03m.
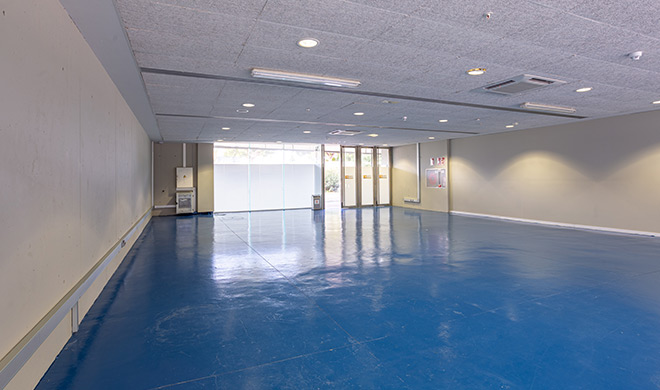
Hall 9: Retamar
AREA
Total151,43 M2
Height2,80 Meters
Broad10,03 Meters
Large14,40 Meters
Total151,43 M2
Height2,80 Meters
Broad10,03 Meters
Large14,40 Meters
CAPACITY
Feast108 People
Theater120 People
Cocktail210 People
Imperial65 People
U80 People
Classroom90 People
Feast108 People
Theater120 People
Cocktail210 People
Imperial65 People
U80 People
Classroom90 People

Where to stay
Almería has an exceptional climate and excellent quality facilities and services. This together with its cultural, monumental, leisure, cinema offer… make it unique on the Spanish coast.
