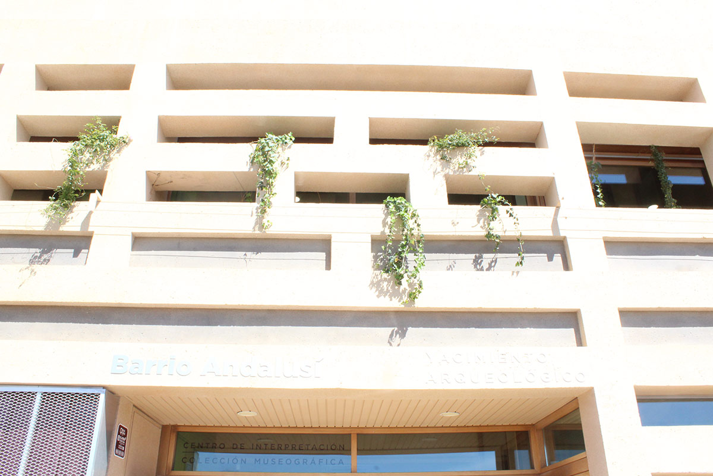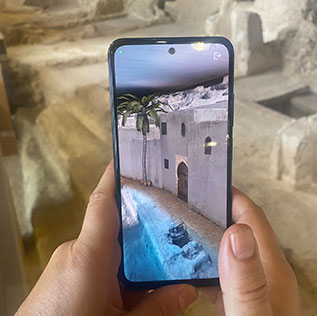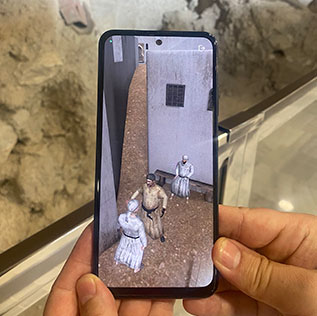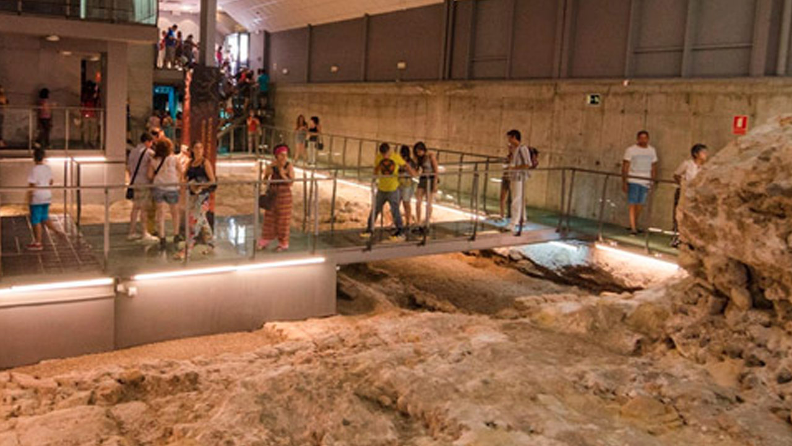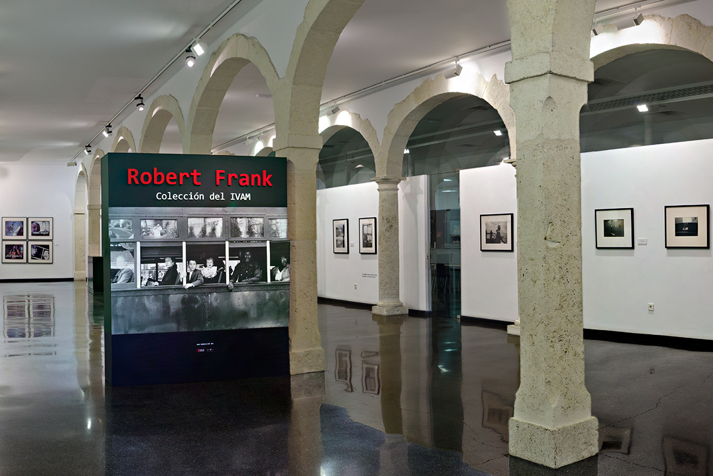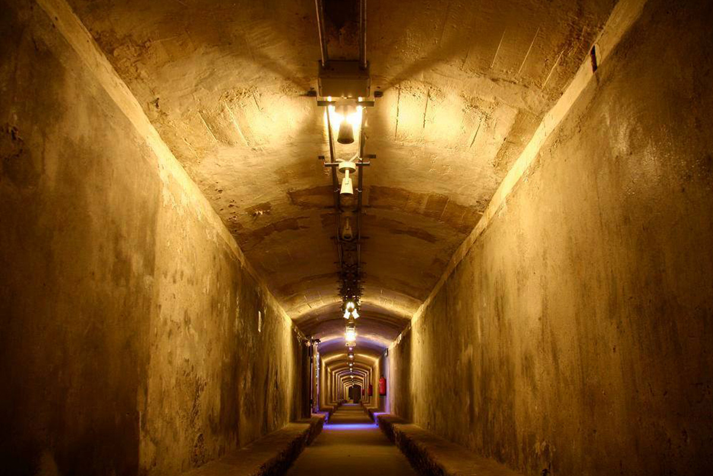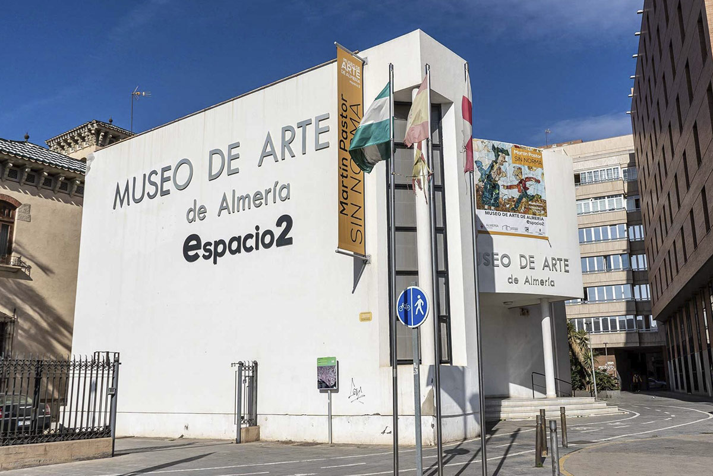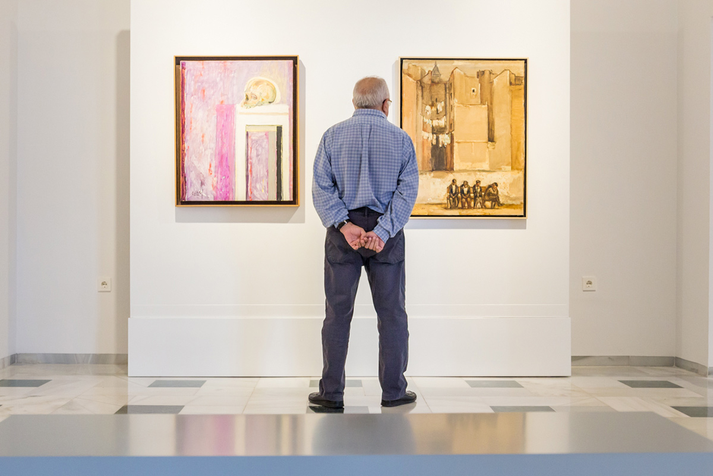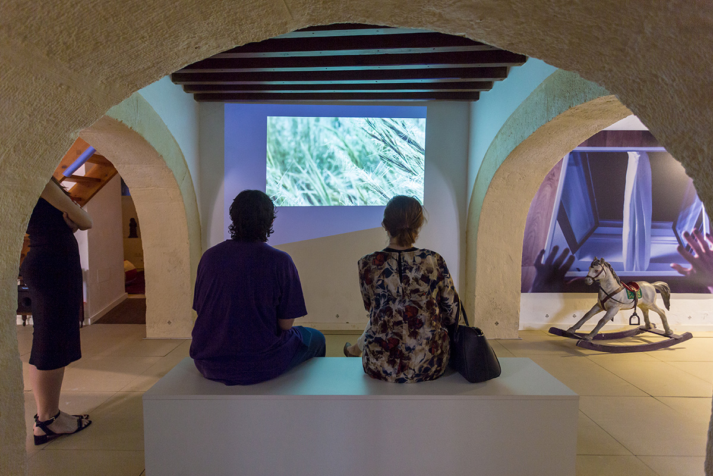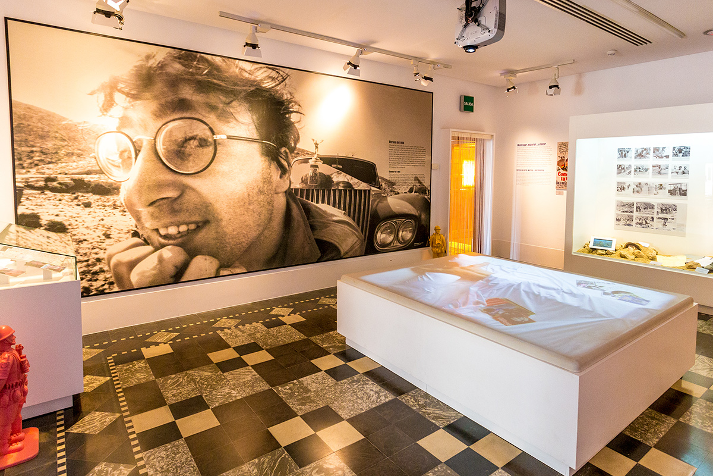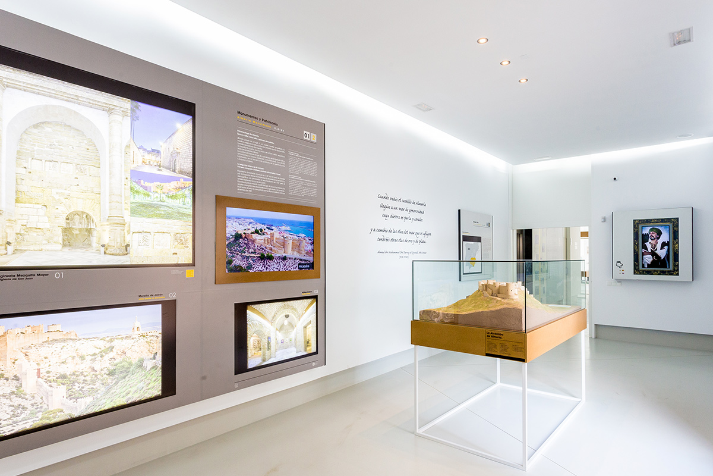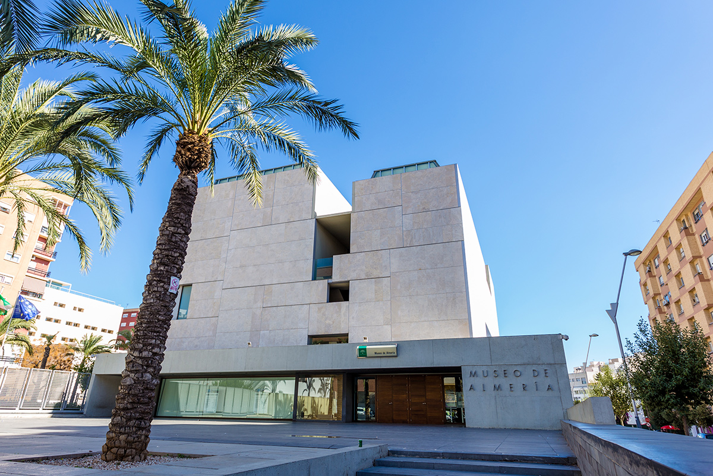Yacimiento arqueológico Barrio andalusí
Un poco de historia
En el año 2008 surge un proyecto para la regeneración del Casco Histórico de Almería llamado “Proyecto Urban” dentro del cual se tenían previstas una serie de actuaciones en la adecuación y equipamiento de las Cuevas del antiguo Mesón Gitano (ya derruido en los años 80), así como una serie de obras de regeneración del entorno de la Alcazaba. Entre estas actuaciones estaba la construcción de un nuevo centro vecinal para darle servicios al barrio, junto con la prolongación de la calle Fernández, creando un nuevo vial que conectase la Alcazaba con el barrio de Pescadería y la Chanca.
Pero en el año 2014, los trabajos de arqueología previos a las obras de remodelación sacaron a la luz un gran descubrimiento para la ciudad de Almería. Bajo los restos del antiguo hotel del Mesón Gitano y cubierto por varias toneladas de tierra, se descubrió una serie de casas que tenían buen estado arqueológico, tomándose la decisión de mantener el yacimiento para disfrute de los ciudadanos. Así empezó el proyecto del hoy terminado Yacimiento arqueológico Barrio andalusí.
Exposiciones fijas:
Yacimiento arqueológico barrio medieval del S.XI - XIII
Colección de piezas arqueológicas sobre la vida cotidiana del yacimiento arqueológico y el llamado “tesorillo” 33 monedas de oro de época almorávide propiedad del Ayuntamiento de Almería.
Exposición fotográfica de Carlos de Paz con fotografías realizadas durante la excavación arqueológica del año 2014
Descargar tríptico informativo
Descargar la APP de Realidad Aumentada
Puerta de Almeria Archaeological Site
The Archaeological Enclave Puerta de Almería, inaugurated in 2006, is a center that integrates part of the coastal wall of the tenth century belonging to the core of the Medina and the Caliphate period and integrates part of the door that had that stretch of wall: the Puerta del Puerto. A small salted fish factory from the Roman period is also preserved in this center.
Panels, audiovisuals, illustrative photographs and plans detail the origin of the city of Almeria (Almariyya), when it was first Almariyyat-Bayana, the maritime district of Pechina (Bayyana) and Pechina was the administrative Cora.
On the corner of Calle de la Reina and Nicolás Salmerón Park is the Puerta de Almería Interpretation Center, which houses the remains of the Caliphate wall from the time of the founding of Almería in the 10th century, and a Roman salted fish factory.
More information about Enclave Arqueológico Puerta de Almería here.
Andalusian Center of Photography (C.A.F.)
The Andalusian Center of Photography, belonging to the Ministry of Culture of the Andalusian Regional Government, was established in 1992 to be the repository of the photographic collections of the Imagina project and, at the same time, to continue the work of promoting and disseminating photography both nationally and internationally.
The Andalusian Center of Photography proposes a permanent institutional offer to deal with photography from an interdisciplinary perspective where the treatment and study of the image from different approaches have a place.
In October 2007 the new headquarters of the Andalusian Center of Photography was inaugurated in the old Liceo de Almería, located in the historic center of the city. This building has been refurbished and adapted to the needs of a 21st century photographic center, which includes a large exhibition area of 600 square meters, classrooms for workshops, a digitalization room, photographic set, library, projection room, archive, store and administrative offices.
ACCESSIBLE BUILDING FOR HANDICAPPED VISITORS
More information about the Andalusian Center of Photography here.
Civil War Shelters
They are composed of the underground galleries designed by architect Guillermo Langle Rubio, 9 m. deep to safeguard human lives in the bombing occurred in the city during the Spanish Civil War. Of the 4.5 km. . Designed by architect it has recovered almost 1 km, which coincides with the main artery: the Paseo de Almeria.
It has the appeal of owning recreated spaces: storage pantry, shelter Guillermo Langle and the operating room, with all instruments of the time. They designed shelters that began in 1936, but construction in February 1937 and ended in 1938.
Construction rehabilitated by the city of Almeria and has become present in larger losrefugios Europe open to the public.
Shelters history.
Almería: 52 bombings, 754 pumps.
The Spanish Civil War (1936-1939) profoundly marked the history of the whole country, and although not directly Almería lived the war (it was the last city government of the Second Republic), the town suffered the effects of attacks from the air and from sea: 52 bombing that pursued military, strategic and even civilian targets.
Of all the highlights bombings of May 31, 1937 by the German squad, with a balance of 40 dead, 150 injured and 200 buildings destroyed.
In this context of war, Almeria citizens decide to undertake the construction of underground shelters and cooperate actively in its implementation to protect the pumps in case of alarm.
Almeria became a real “Guernica”, but unfortunately without any further political or historical rehabilitation.
From October 1936 until the spring of 1938, the municipal architect Guillermo Langle, the engineer José Fornieles channels and mining engineer Carlos Fernandez directed the construction of 4.5 km. of underground galleries to 9 meters deep with 67 hits to house 34,144 people (at that time the population was about 50,000 Almería). The rest of almerienses took shelter in natural shelters deposits Iron Ore Mining Company Andalusian and caves of La Chanca.
Langle thought of everything. In ventilation tubes uralita 100 mm in diameter located adjacent to the mouths and resist launching hand grenades; in placing incoming and outgoing to avoid avalanches and, in turn, make screen if from exploding grenades; two copper wires to feed the bulbs that lit shelters; in a food pantry that you stored if necessary; and even installing an operating room to treat the injured.
Once the war ends, the mouths of access are blinded with a series of rationalists kiosks, designed by Guillermo Langle, which become part of the street furniture in the city. Even today we can see some of them in the Plaza Urrutia, Plaza Conde Ofalia and Plaza Virgen del Mar, although the latter quite reformed.
The shelters are not again used, but the galleries have continued sleeping, crossing, as a backbone, the city of Almeria.
Almeria Central Art Museum
The set, which was the old Preventorio of the Child Jesus, consisted of two different buildings: the housing-detached house of Jose Batlles, built in 1927 and renovated in 1943, and the galleries and offices promoted in 1944 by the National Tuberculosis Board, linking the house with the limit Avenue Ntra. Sra. de Montserrat. Galleries, open to the garden, housed on the ground floor children’s bedroom, on the top floor and the girls. The villa, during the time it was part of preventorio, housed the management, administration and clinical care set. The building was closed in 1966.
The whole left standing only the house of Jose Batlles, and is framed in the regionalist tradition from a project of Guillermo Langle Rubio. In an annex building he was added to house the Museum Art Center Almería, under the Department of Culture of the City of Almería, which opened in October 1998.
BUILDING HANDICAPPED ACCESSIBLE
Doña Pakyta Art Museum
In the 1980s, Dona Francisca Diaz Torres popularly known as Doña Pakyta- decided to donate to the City of Almería, so that after his death it was transformed into a cultural center and permanent exhibition space, which had been his house for years vivienda. A northern singular aesthetic, built in 1928 by architect Guillermo Langle commissioned by Don Antonio Gonzalez Egea, known among almerienses as the ‘Casa Vasca’.
In May 2014, the chalet located at the end of Paseo became part of the municipal heritage and the work of adapting the ground and first floors of the building to the new order were initiated: host the first headquarters of the Art Museum of Almeria. A new cultural endowment through which, thanks to the sum of synergies between the capital and the Foundation of Art Ibáñez Cosentino, visitors will have the opportunity to enjoy a wide panorama of almeriense art from the 1880s to the 1970.
House of the poet Jose Angel Valente
Jose Angel Valente was a poet, novelist, essayist and one of the most renowned Spanish intellectuals during the first half of the twentieth century. He lived in big cities like Madrid, Paris, Oxford or Geneva, but I just choosing Almería as a residence for the last fifteen years. He felt what he called “the irrevocable call light.”
This space-the place of poet thereafter set a presence on the legacy of his work which is manifested in the influence of a southern city and its light in his poetry. Here is Valente this house or, in his words, the house finds him: “It is not known exactly who chose who, if I chose the house or the house came to me.” From the first moment he actively participated in the city life, becoming involved in many projects of cultural, artistic and social character; but also it expanded this activity to other areas of Almeria geography, as evidenced by his defense of Natural Park Cabo de Gata-of whose Board was integrante- or collaboration with photographers like Jeanne Chevalier or Manuel Falces.
La Casa del Poeta, through its various spaces and thematic areas, is a journey through the life and poetry of Jose Angel Valente, stopping at the most important aspects that shaped the one and the other, in an attempt to accessible and highlight the importance of his figure in the panorama of contemporary Spanish letters, and to establish the mutual influence exerted on Valente-and vice versa Almeria and larelación the poet with the other arts. A confluence of what was always an intense defender.
The House of Cinema
It is an old farmhouse where home-elesplendor the world of celluloid recalled in Almería. Dated in 1866 built on the outskirts of the city, remodeled and enlarged in the twentieth century, and its first inhabitants the Balmas family and descendants.
In the House of Cinema, which has been restored respecting its original structure, it is made special mention of the unforgettable artist who lived a short but intense period in the house: the leading member of The Beatles, John Lennon, who rolled in Almeria in 1966 the film How I won the war, inspired by these walls for one of his most famous compositions: Strawberry Fields Forever.
The restoration of the building is the architect Ramón de Torres, being the same cut of Gongora or Fischer cottages: Luxury gazebo, large garden with pool, tower-dovecote … have been recovered from the gardens of romantic, with arches and climbing roses, araucarias and palms, as a place to enjoy water, smells and colors.
Room 1. The visitors will find the entrance hall of the mansion, stay regain the splendor of their best days, decoration floor, the wainscoting on the walls, a stately air to talk about the original intention that he decorated this room, a space where we met the patriarch of the house that we will receive before a majestic fireplace, one of the emblems of the house, also known as tower House, House Balmas, Cortijo Romero or farm Santa Isabel.
Room 2.Enters the exhibition and musealized space and visitor impact to a hologram which presents each of the characters who have gone through the house. In a treatralizado ambient sound, props, key figures in the history of the house will be combined with an emphasis on its architecture, its tenants and the socio-historical context of the time.
ROOM 3. (35mm.) Exhibition area dedicated to raising awareness of the cinematic past of the province. It is divided into 4 separate areas:
- Paneled area where the operation of a film is presented through its most important components: extras script, interpreters, specialists, directors of theaters … There is a scenic theming with audiovisual devices and characterized characters.
- 3D room. a 3D movie where they had celebrated runnings place, locations, both in the city and in the province is projected.
- It rolls. Upon entering the room the filming of a movie will be perceived, the visitor will be starring in several famous scenes with great characters in the history of cinema.
- Chroma scenarios. Gallery scenarios of the most important films shot in Almería. See reflected in a real scenario with its protagonists significativos.Se wheel. Upon entering the room the filming of a movie will be perceived, the visitor will be starring in several famous scenes with great characters in the history of cinema.
Room 4.(Years 60 and 70) In this area a panoramic view of the characters who lived in the house, which was a source of inspiration or passed any season is observed. In the main hall which has a beautiful view, they will each movie characters who are celebrating a unique and anachronistic party: we will see characters from different movies and characters and varied artists, including David Lean, Yul Brynner and John Lennon. The lounge is a magical place. Enjoy it and then turn around and watch from the balcony the beautiful gardens of the house.
A trip back in time where it emphasizes his bed (fully functional and modern style Lennon) and his bathroom where the ex-Beatle created the composition “Strawberry Fields Forever”. In the living people, objects and places that had some meaning for the composer at the time, and especially its relation to recreate Almería.
Centre for Heritage Interpretation
This Heritage Interpretation Center C.I.P. Almeria is located in Plaza Vieja or Plaza de la Constitution.
Admission to the museum is free and he will know and appreciate the history of the city of Almeria. In in the historic center, it is structured in an informative ground floor and three floors centered respectively in the Muslim Almería; Contemporary Christian and Almeria; Today and Almeria.
Interactive tour in which the visitor is accompanied by the characters, monuments and major historical events of each step is performed. explains the keys to understanding what happened in each of these historical moments, how it affected the evolution of the city and how they influence contemporary culture.
In turn, in every age it has designed a ‘Timeline’, that compares the main passages of history in Almeria, Spain and the world.
Furthermore, in its upper terrace you have a gazebo where you can enjoy beautiful views of the Plaza Vieja, the port of Almeria and the impressive citadel of the city.
Archaeological Museum
The Museum, a recently reconstructed modern building, located on the Carretera de Ronda, houses interesting collections with valuable works from prehistoric times to the Muslim period.
In addition, this museum was awarded the European Museum of the year in 2008, and inside, in addition to the continuous exhibition, other activities such as conferences, traveling exhibitions and festivals are held.
ACCESSIBLE BUILDING FOR PEOPLE WITH REDUCED MOBILITY





